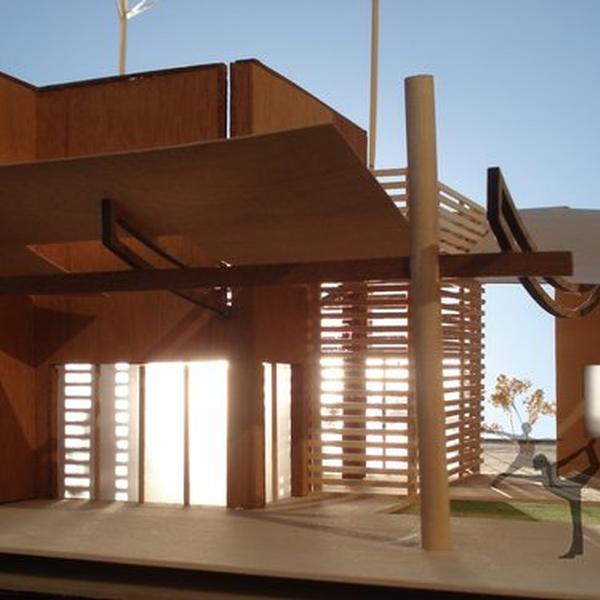| work done at university:: 120semester Santiago | studio 1
project 1 form and composition
There are endless ways of viewing both the NATURAL AND BUILT ENVIRONMENTS. When broken down, everything created by man is based on, or relates to, something found in nature - there are COMMON THREADS found in both, and this project gave us the opportunity to see these commonalities in existing objects, as well as create our own compositions.
project 2 space and experience
SPACE IS EXPLORED through observation, documentation, experience, hands-on creation and through the consideration of site requirements.
project 3 place: harmonizing form, material, space and experience
Starting with LeCorbusier's "Tapestry for Chandigarh" an ABSTRACT 'SCREEN' ASSEMBLAGE is formed, followed by an extruded interpretation molded into BUILT FORM (yoga space).
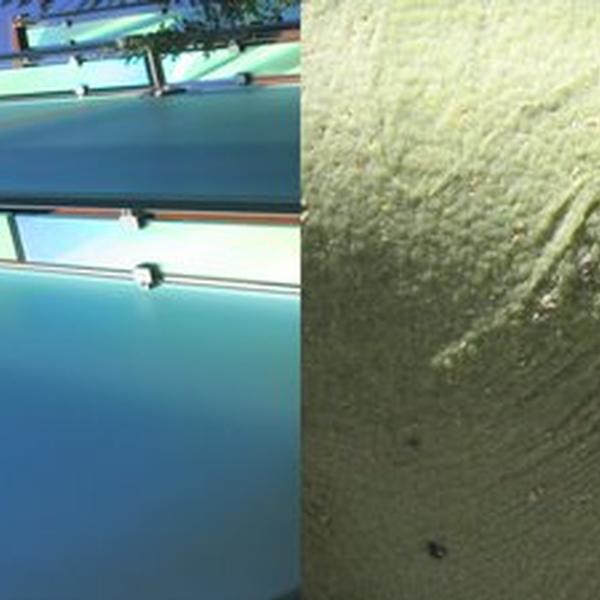
p1. building vs landscape
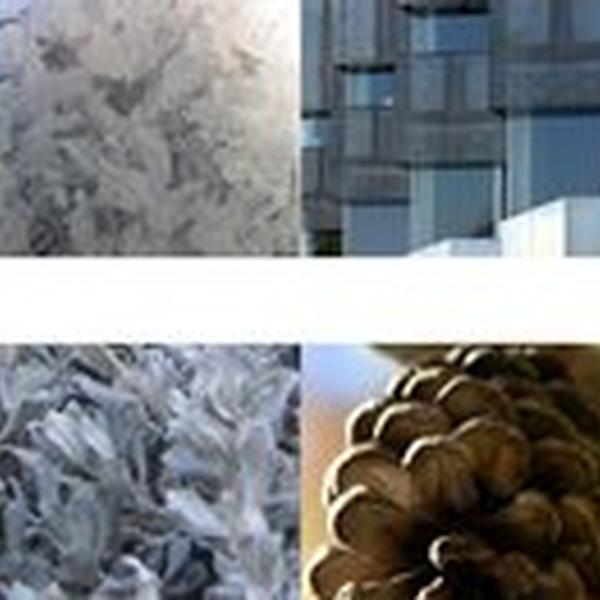
p1. levels of abstraction are used to compare built and natural environments
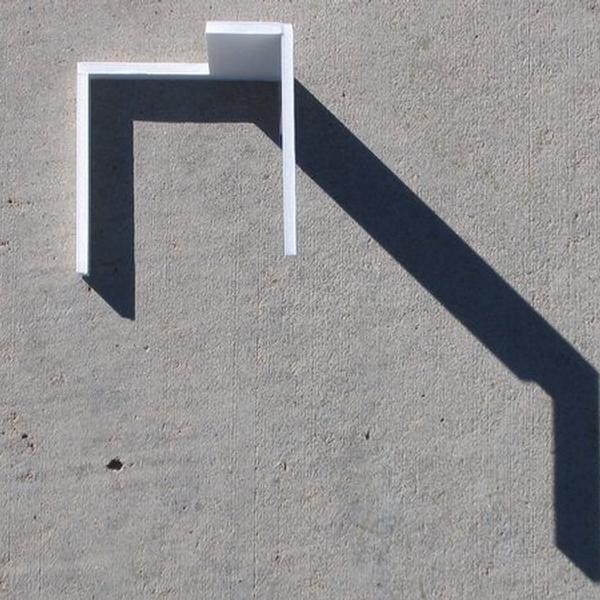
p1. 3d modular unit
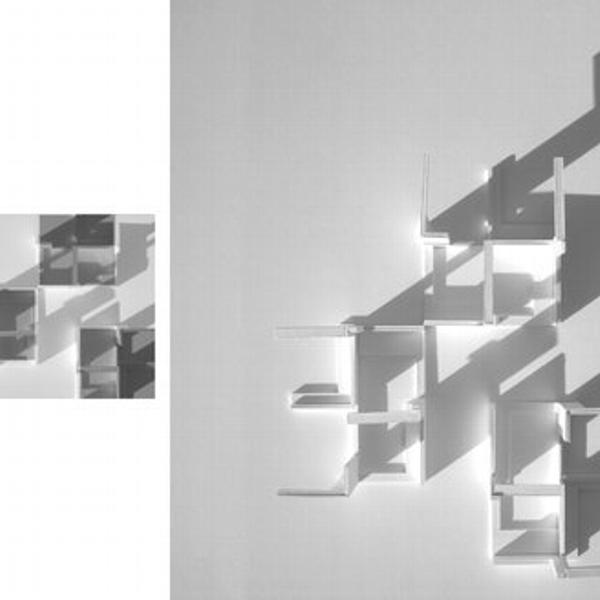
p1. figure / field composition
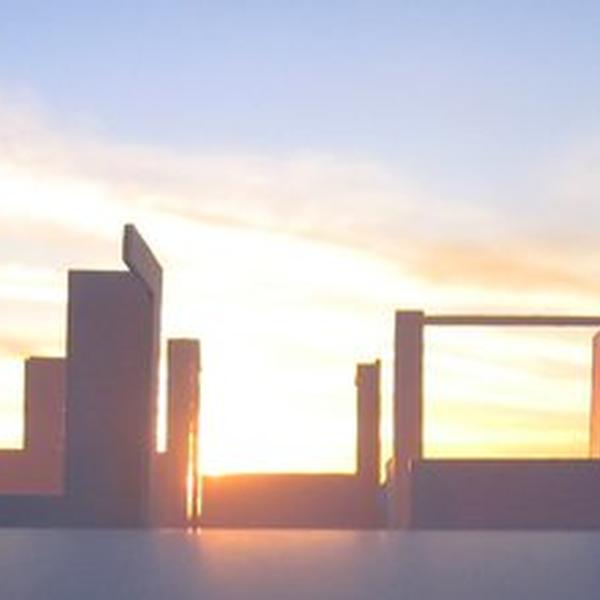
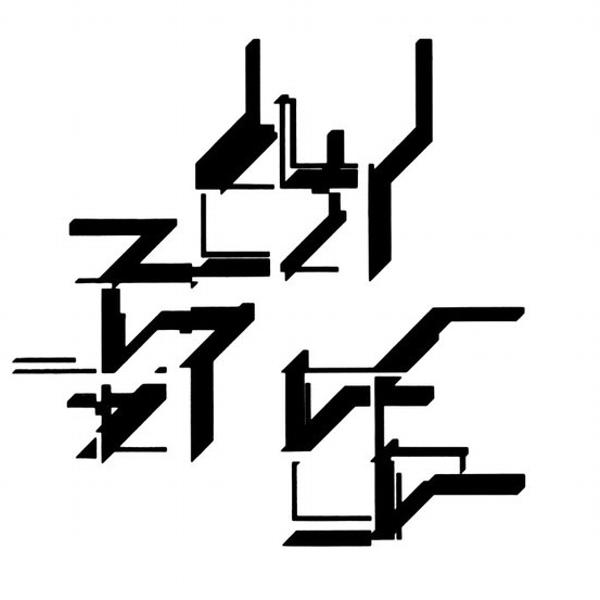
p1. shadow representation
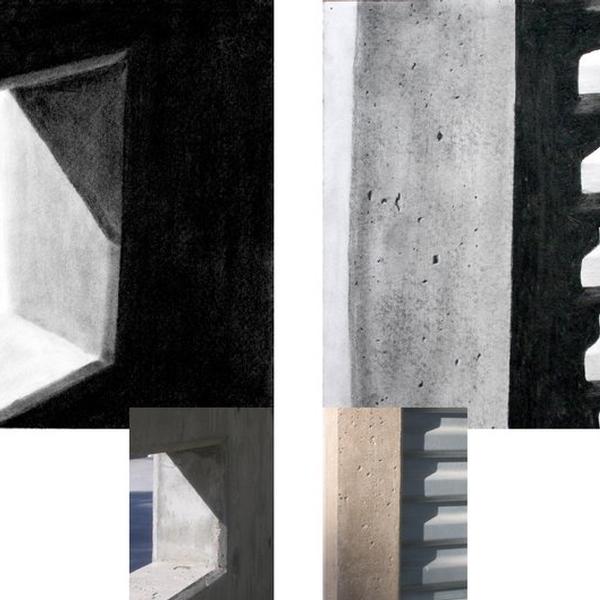
p2. observation and documentation__ light and shadow studies |charcoal|
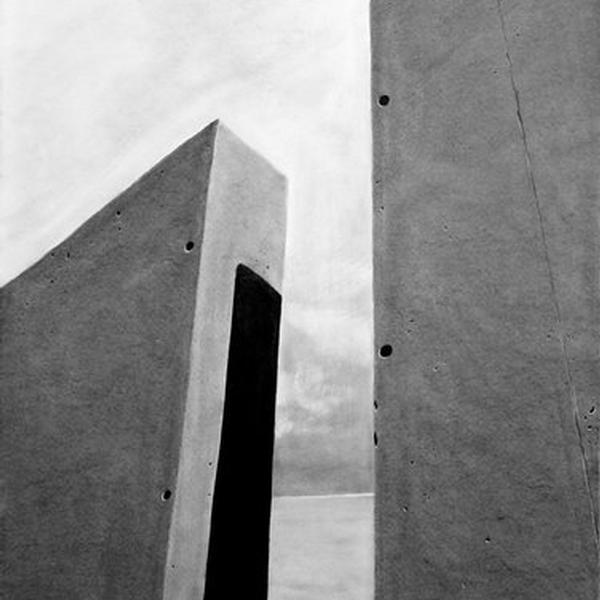
p2. observation and documentation__ light and shadow studies |charcoal|
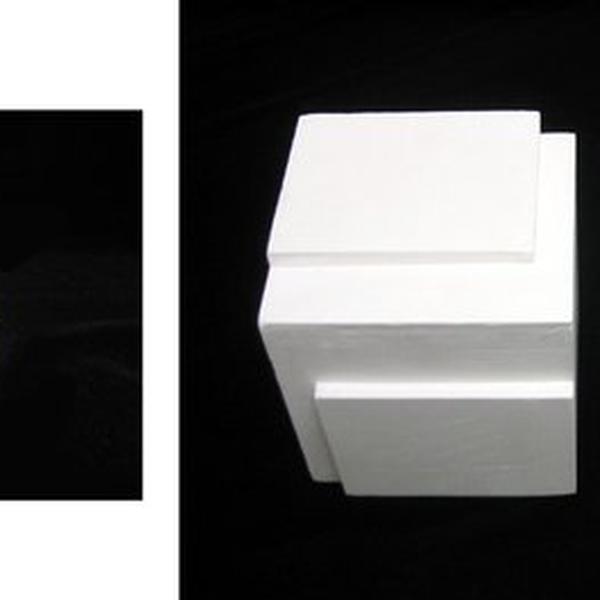
p2. mass and volume
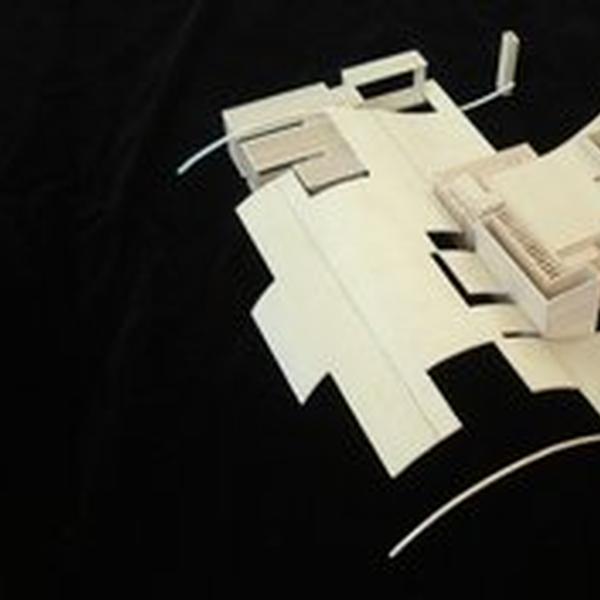
p3. frame and filter__basswood screen assemblage
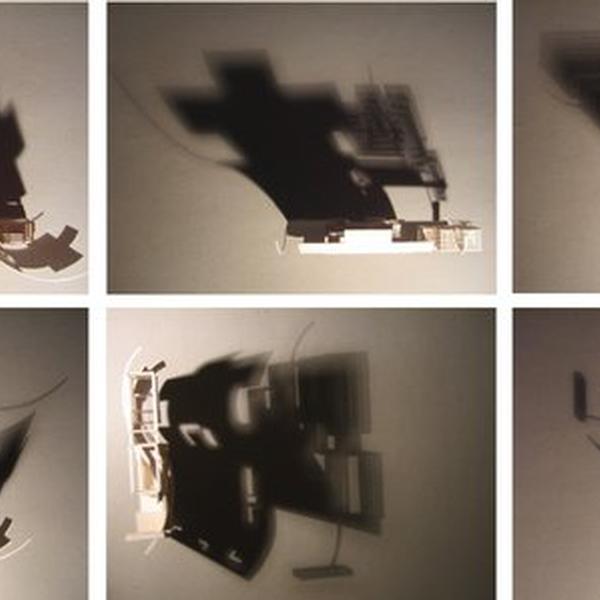
p3. basswood screen assemblage__light/shadow study
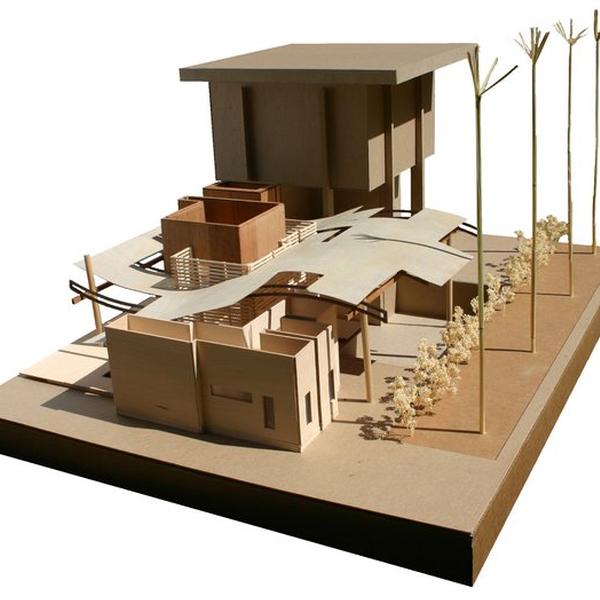
p3. a PLACE for yoga__basswood model
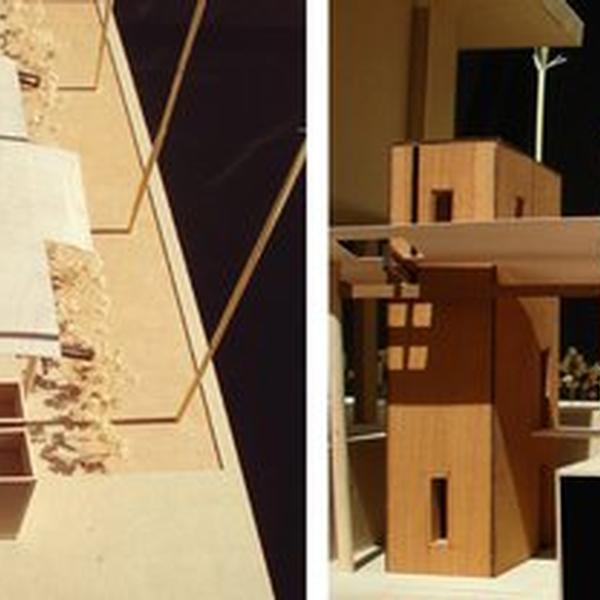
p3. a PLACE for yoga
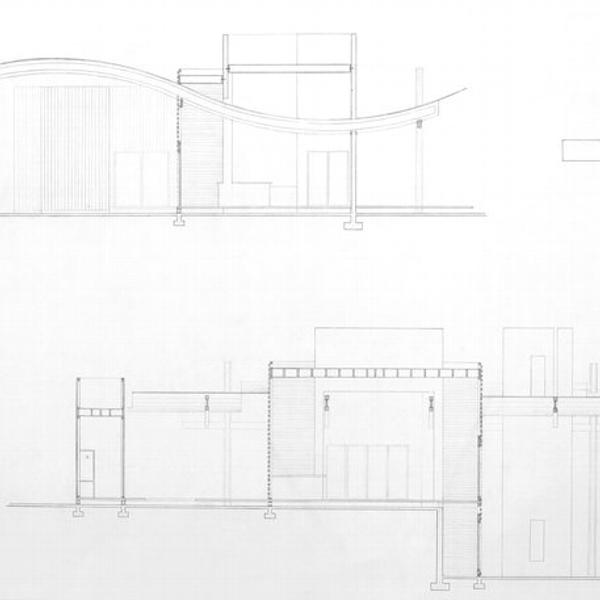
p3. a PLACE for yoga_sections
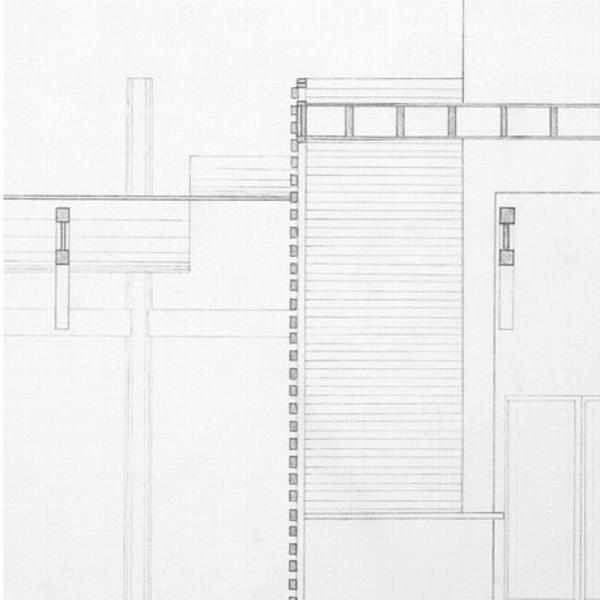
p3. a PLACE for yoga__section zoomed
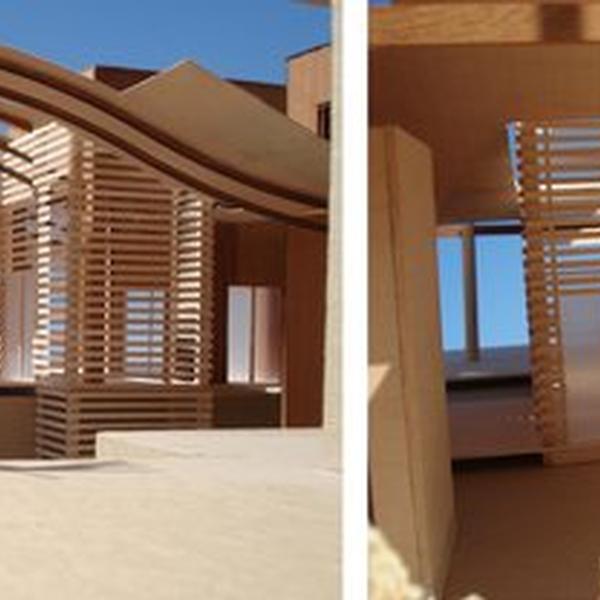
p3. a PLACE for yoga
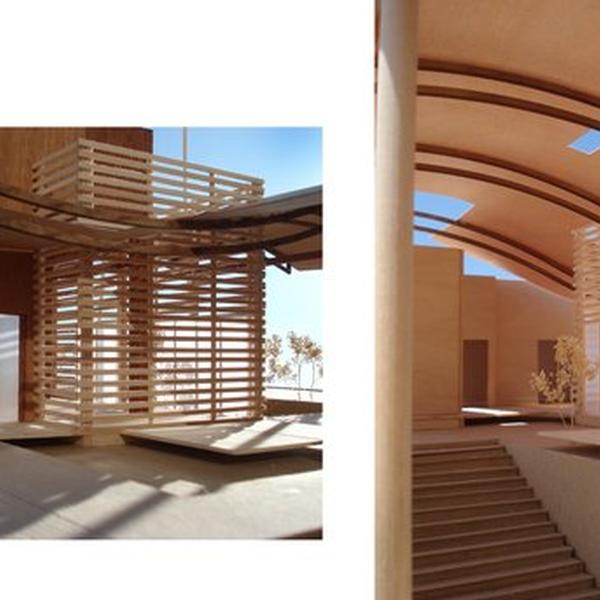
p3. a PLACE for yoga
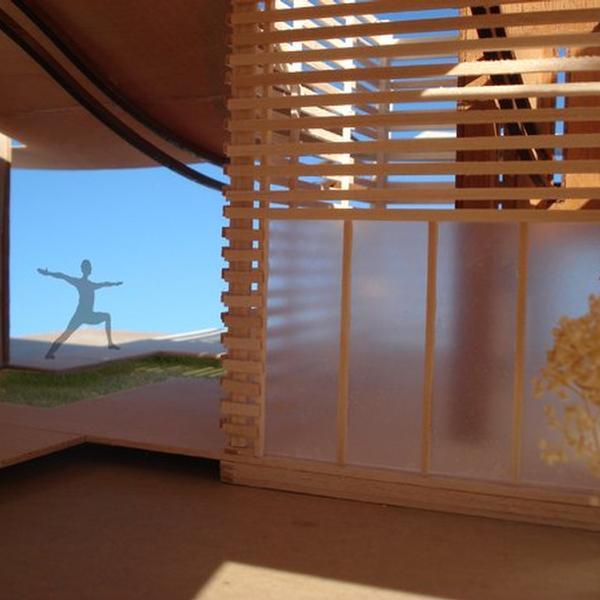
p3. a PLACE for yoga
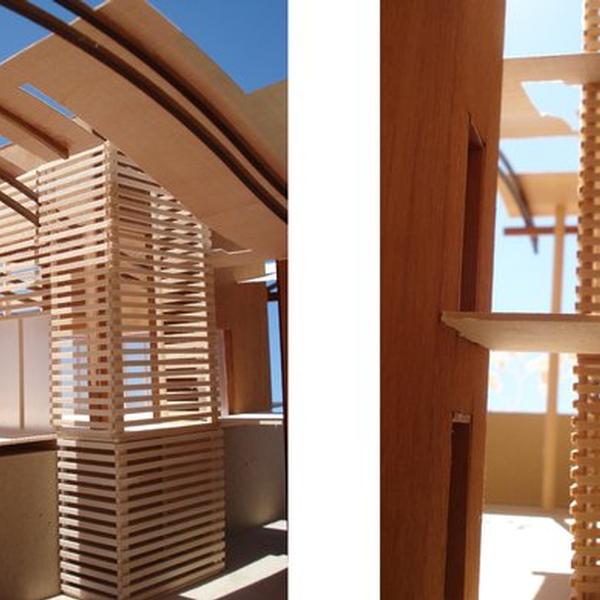
p3. a PLACE for yoga
